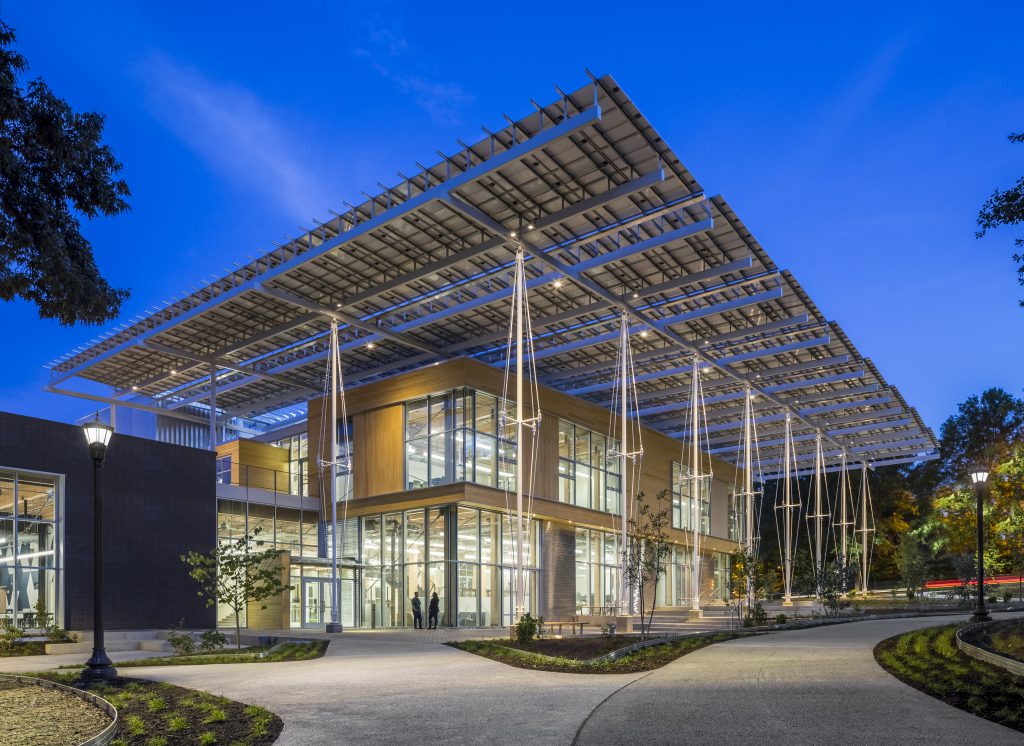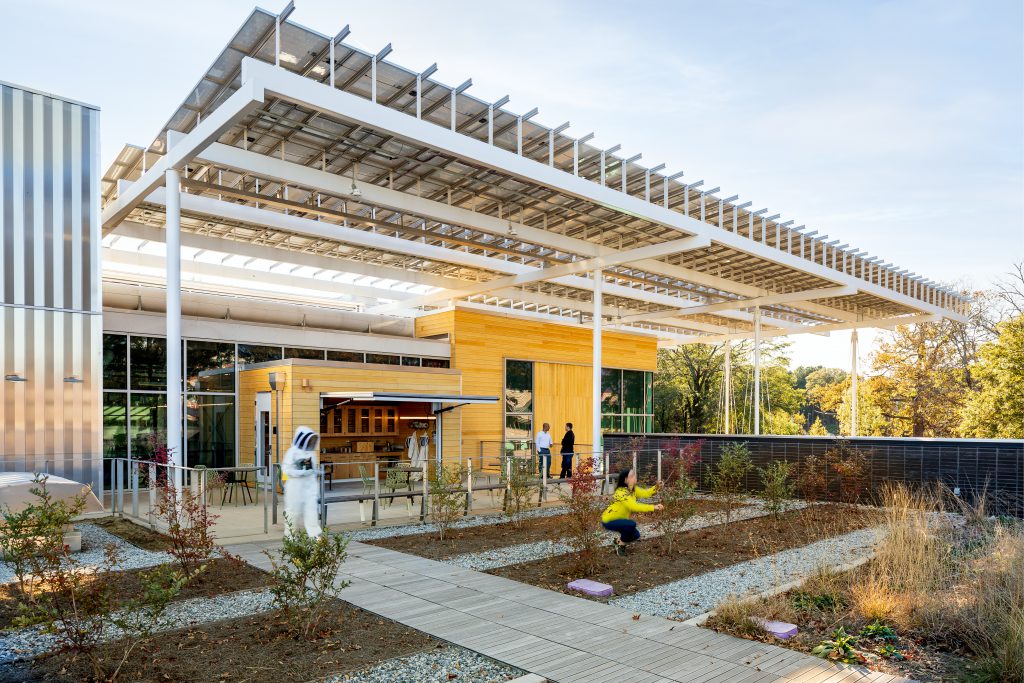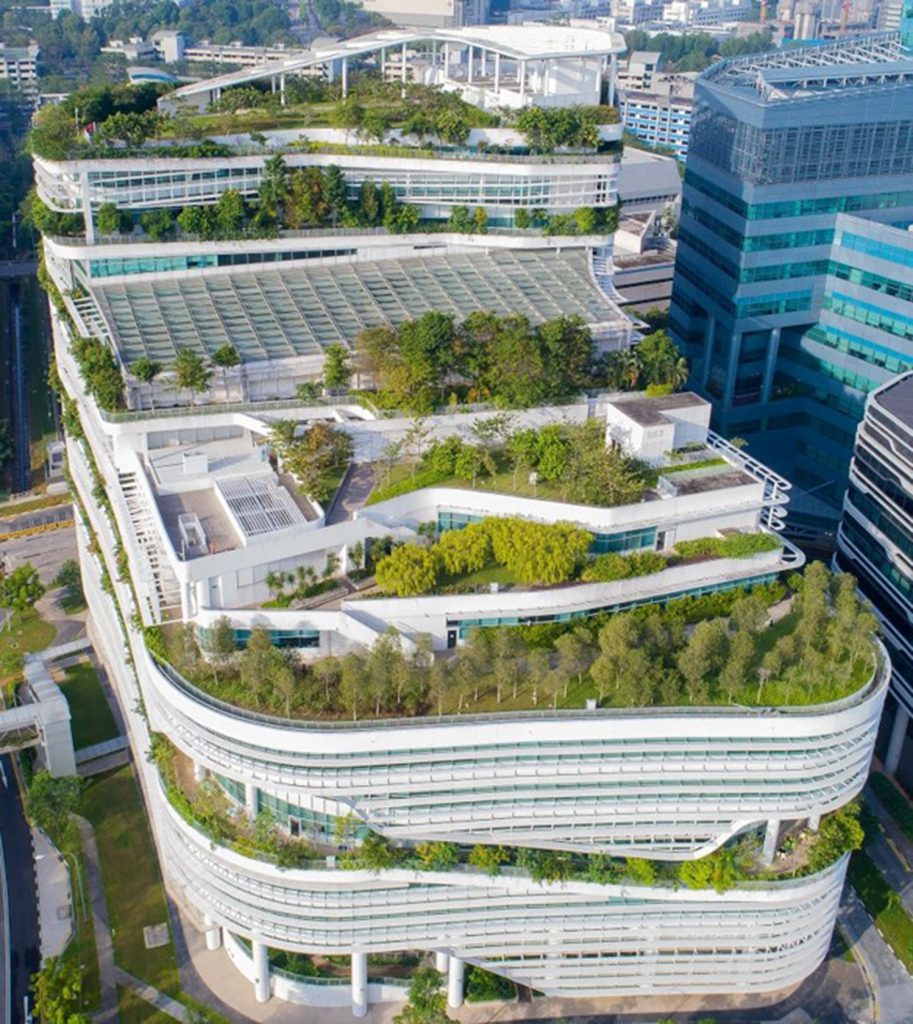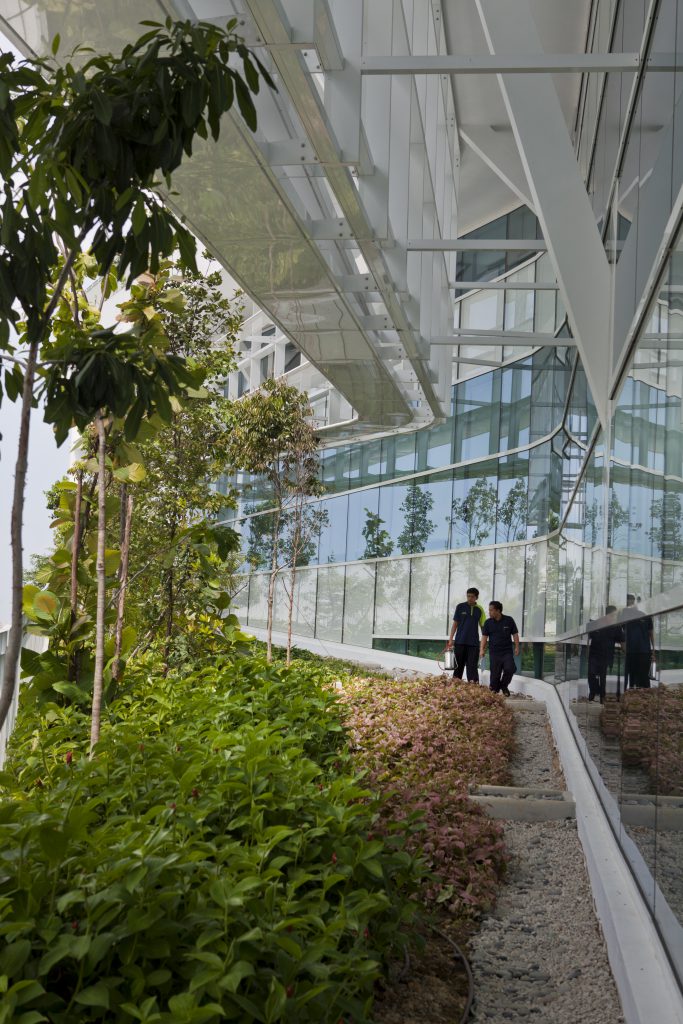What would it look like to shift from risky coastal development and wasteful design? Some of the world’s most forward-thinking designers weigh in.
If you stand at the porch near the front entrance of The Kendeda Building on the Georgia Tech campus in Atlanta, you’ll see an old oak tree. You’d think of the building and the tree as disconnected — one born of nature, the other of man. But the building’s design imagines them as born of one.

Looking through the columns that frame the entrance, the bottom of the porch is in perfect alignment with the tree. This is just one of the ways Joshua Gassman, the design team’s project director, designed a building deeply respectful of nature.
Buildings equipped to mitigate the heat, flooding and other impacts of climate change — and to limit the structures’ own harm to the environment — are not new. But a new fusion of nature and technology is taking sustainable design a step further to create tangible benefits for people and communities. Projects underway across the world reveal what’s possible in Florida’s future if people begin to reject risky coastal development for homes and workplaces built to keep them safe and healthy and lower carbon emissions.
The rate at which humans are consuming resources is harming the planet, says Gassman. Something has to drastically change, and soon.
Construction waste makes up 35% of all the waste collected in Florida. That portion has continued to grow since 2000, when it was 23% of the waste stream, meaning more and more of the state’s waste is coming from development over time. (Granted, 50% of all so-called C&D waste is recycled.)
Besides pollution, development has razed much of Florida’s natural environment. By 2010 around one-sixth of Florida’s land was already developed. If traditional development trends continue, more than a third of the state will be developed by 2070, according to a report by 1000 Friends of Florida in partnership with Florida’s Department of Agriculture and Consumer Services and UF’s GeoPlan Center.
At the same time, buildings sap 93% of all electricity consumed in Florida. And the vast majority of that energy is generated by fossil fuels; renewable energy supplied only 6% of Florida’s total energy production in 2021, according to the U.S. Energy Information Administration.

The Kendeda Building for Innovative and Sustainable Design sets an example for ecologically sound development as part of The Living Building Challenge – an international sustainable building certification program. One of the criteria is that projects must permanently protect land away from the site equal to the project’s area, says Brad Kahn, a Living Building Challenge spokesperson.
Kahn has seen the success of the green building movement over time. But today, he says, the movement has plateaued around limiting negative impacts. The idea of the Living Building Challenge is to demonstrate how development can go beyond simply limiting the bad and actually improve the surrounding environment.
Architects too often separate a building’s form from its function, Gassman says. Sustainable architecture requires the project’s design to integrate into a building’s performance, he added. Civil engineers, electrical engineers, wastewater engineers, architects, and landscape architects, all had to work together to visualize the Kendeda Building.
Inspiration for the project came from a careful study of the site, the climate and the culture, Gassman says. Designers needed to show that the project would restore the site’s ecological health to pre-development levels.
To understand the site’s hydrology, the team looked at 20th century maps. They revealed the site was located on what was once a ravine where water flows north. Studying the former flow helped them develop a building that would prevent flooding communities downstream, Gassman says.
The site also promotes local biodiversity and human wellness through its landscaping. Native flowering plants were chosen to bloom from early spring until fall. Early-season perennials like Wild Geranium and Foam Flower signal the arrival of spring and support pollinators during the last of the winter chills.
This intentional connection to life is known as biophilic design, which recognizes humans’ physical and emotional responses to nature.
The Kendeda Building also features larger windows and glass walls, allowing occupants to visually connect with the Eco-Commons – an adjacent 80-acre green space.

The building’s rooftop is home to a 5,000-square-foot garden, beehives, pollinator plants and a blueberry orchard all carefully selected to mimic local ecology. These research gardens are part of the Georgia Tech Urban Honey Bee Project, which studies the impact of urban habitats on honey bees, giving undergraduates an opportunity to interact with their environment and get their hands dirty.
Understanding the building’s multi-sensory experience is another biophilic design aspect, Gassman says. The building’s structural rhythm was expressed through different materials, giving occupants new textures to look at as they go from a larger scale, such as the locally sourced mass timber structure, to a smaller scale, such as the building’s recycled slate tile.
“Nothing on the project could do only one thing,” Gassman says.
The porch and western facade are shaded from the sun by a 913-panel photovoltaic array that produces enough energy to power the entire building and then some. The solar panels feature a gutter system slanted 5 degrees south to route rainwater to a 50,000-gallon cistern, which in turn supplies the rooftop garden’s irrigation.
Once all the permits are in hand, filtered rainwater will supply all potable water needs. The greywater – water running off showers, sinks and water fountains — will flow to an on-site constructed wetland where vegetation, soil, and a microbe filtration system will clean up water before returning it to the aquifer.
“It’s actually the microbiome that lives on the roots of the plants that cleans the water,” Gassman says.
Water with organic material such as feces, also known as black water, is separated into liquids and solids. The solids are then converted into fertilizing soil.
To regulate indoor temperature, the Kendeda Building circulates water through tubes in the concrete to radiantly heat and cool occupants, instead of using traditional HVAC. The building also uses basic ventilation alongside the radiant cooling and heating system to distribute air across all spaces. This is where a large portion of the building’s energy savings come from, he says. Most importantly, every space in the building is daylit.
Systems that work with the local climate and maintain thermal comfort indoors without electricity are known as passive systems. They work together with biophilic design, taking advantage of daylight, natural ventilation, vegetation and solar energy. Designing buildings this way has a higher up-front, and yet lower long-term costs, Gassman says.
In North Africa, some passive design solutions call for porous clay pots filled with water to be placed atop wind catchers to chill air. When dry air passes over them, the humidity of the moving air will change, causing it to cool and travel down the chimney. But the air has to be dry for that to work, he says.
In humid tropical and subtropical climates such as Florida’s, cross ventilation is a passive design opportunity that is routinely overlooked, Gassman says. For example, landscaping a breezeway with a biodiverse selection of trees offers natural cooling that is also pleasant to behold.
“If we can all figure out how to get every building to be completely passive,” he says, “it will change the world absolutely, fundamentally, for the better.”
However, that is not realistic for every situation, he says. Passive technologies that work in one climate zone might not work in another. Passively cooling a room with 150 people during the July heat in Georgia is extremely difficult, he says.
During their research, the team explored how they might build a passive downdraft chimney that would move cool air from the top of the building down. But because of Georgia’s humidity and lack of constant wind, they had to scrap the idea.
Regardless, he believes that architects should take a “passive first” approach in their designs.
“In the end, not every building has to be a living building,” Gassman says. “But what does have to happen is a lot more buildings need to do a lot better than they currently are.”
Across the globe, other architects are following similar principles to design buildings that address sea rise, extinctions, the energy crisis and pollution by replicating Earth’s natural attributes through biomimicry. Kenneth King-Mun Yeang is a Malaysian architect who has been researching ecological design since 1971. His goal is to remake the built environment as “constructed ecosystems,” he says.

Solaris is only one of his completed projects. Located in One-North, Singapore, Solaris established 8,000 square meters of landscaping on the building, exceeding the site’s original area in vegetation.
The project’s master plan was designed by world-renowned architect Zaha Hadid.
A 1.5-kilometer vegetated ramp runs along the perimeter starting at the basement and circling upwards. It allows wildlife to move about; cools down the building; and cleans the air.
An “eco-cell” at the end of the ramp allows for vegetation and daylight to reach the building’s lowest levels. The eco-cell also houses one of the rainfall recycling system’s storage tanks, which is then used to irrigate landscaped areas.
The building features a sunlit shaft that runs diagonally through, passively illuminating the bottom floors with sunlight. Sensors measure the amount of daylight and turn lights on and off accordingly, lowering energy demand.
Another way the building saves energy is through its Great Atrium and Pocket Park Plaza on the ground floor. Here, vegetation cools down the air that naturally flows in from outside and travels upward through the atrium as it warms. This physics phenomenon is known as the venturi effect.
Yeang recognized that there were limitations to his designs, and he’s just coming to grips with using more sustainable materials. After all, cement is one of the highest consumed products on Earth, second only to water, and its production is responsible for about 8% of global carbon emissions.

Yeang is currently working on a project in Rwanda that seeks to develop hybrid concretes with indigenous and contemporary materials.
“These projects may become my magnum opus, or at their worst, be my swan songs,” Yeang says.
“We need to compensate for loss of biodiversity and as a consequence of urban development and regenerate the natural environments that have been devastated by human action inasmuch as achievable,” he says.
As development expands in Florida, one of the biggest challenges facing the state is land conservation. Promoting more compact urban design could save 1.8 million acres from development while also conserving an additional 5.8 million acres of natural and agricultural lands, according to the 1000 Friends of Florida report.
Such strategic, sustainable development would support conservation efforts such as The Florida Wildlife Corridor, which protects connected ecosystems and habitat for Florida’s endangered species. The corridor aims to conserve 17.7 million acres of land statewide. More than half of that is already protected, but development threatens the last 8.1 million acres — 46% of the land scientists consider vital for saving Florida’s wild animals.
The high rises and increased density planners say are necessary to build more wisely and save wildlands can still contribute to air pollution from the machinery, vehicles used in construction and increased traffic congestion, especially if cities lack adequate public transportation. They can also reduce the amount of light available to buildings trapped in their shadow.
Designing a more sustainable built environment won’t be easy, Gassman acknowledges. The downfalls of density-intensive development will have to be addressed. “It’s really important that we understand the impacts that we have in terms of pollutants, flooding other communities, and so on, in our design responses,” Gassman says.
Sustainable development also has to move away from primarily serving “wealthy white people,” Gassman says. This is one area where the architecture community has historically not done a great job, he says.
Improving equity in architecture can be as simple as identifying and responding to the needs of the community and increasing accessibility by allowing people to book rooms and adding ramps for those in wheelchairs, Gassman says. The challenge is changing the political and economic status quo, he says.
In Miami, many luxury condos remain empty, and yet, in 2022, the city became the most expensive housing market, surpassing New York City. Creating a regenerative and sustainable built environment also means making buildings more affordable for everyone, says Kahn.
“If we aim for sustainability without also seeking justice, we sustain injustice,” he adds.
The Living Building Challenge framework for affordable housing aims to build homes that are free of not only energy bills, but also the toxic materials usually found in construction, such as formaldehyde and PFAS.
Other social housing projects around the world, like the Savonnerie Heymans in Brussels, repurpose old structures; in this case, a retired soap factory. The project uses solar panels for power and features a rainwater harvesting system like those in the Kendeda Building and Solaris.
Some parts of the project include glass-enclosed loggias, which help create a thermal barrier lowering energy costs. Energy and water-independent buildings can also be used as emergency centers in the event of a hurricane.
Making The Kendeda Building more equitable also meant responding to local culture and history. The team considered the south’s relationship to racism and strayed away from big columns and white fonts which might be considered visual symbols of oppression and slavery.
By combining sustainable and equitable development with land preservation, Floridians can not only decrease their impact on local ecology — but they can increase their role in and benefit from it.
 Living on the Edge
Living on the Edge